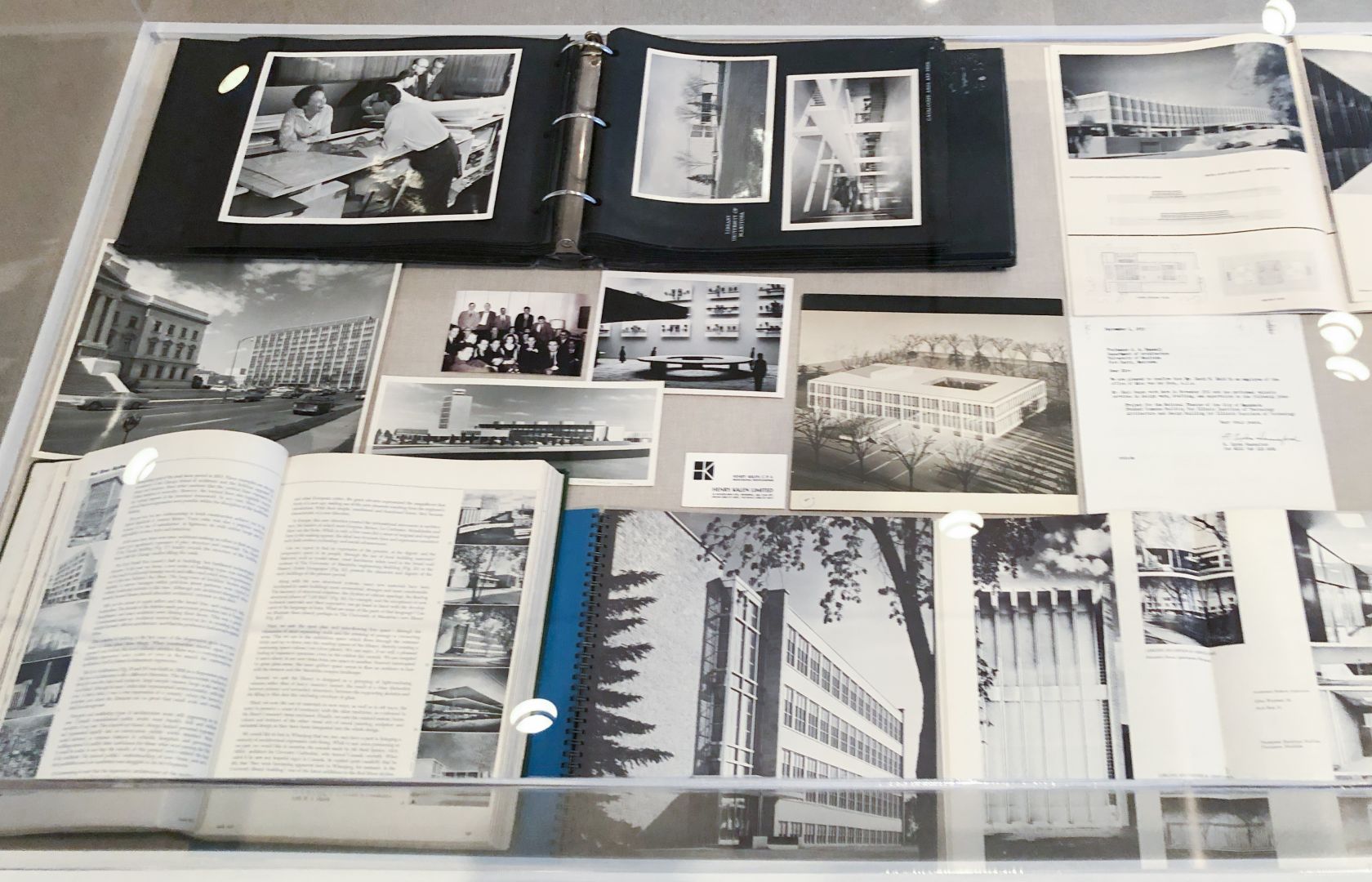Architecture/Photography - 2. view / Display 3
Mies van der Rohe and Canadian Architecture A
Of all former Bauhaus architects, Mies van der Rohe's work excercized the greatest influence on Canadian architecture. Mies also designed major projects in Toronto and Montreal. In this dispaly case we see documentation of Mies-inspired structures by John B. Parkin, Associates (Toronto); Libling, Michener & Associates (Winnipeg); Waisman, Ross & Associates (Winnipeg); Green, Blankstein, Russell, Associates (Winnipeg); and Smith, Carter and Katelnikoff (Winnipeg).
At upper left: Presentation album of photographs for Green, Blankstein, Russell, Associates, n.d. [ca. 1960] with photographs of the Elizabeth Dafoe Library, University of Manitoba, 1951-53 and a photograph of Elizabeth Pilcher, head of urban planning, GBR, discussing a design with Kurt Fuerst.
Under the album, L-R: Norquay Building, 401 York Street, Winnipeg, 1959. Green, Blankstein, Russell and Associates. Henry Kalen, photographer, silver gelatin print (University of Manitoba Archives and Special Collections); Group photograph of Mies van der Rohe’s class at IIT, ca. 1952, including Mies and Winnipegers Isadore Coop and Cynthia Bookbinder (digital exhibition print courtesy of Coop family and Winnipeg Architecture Foundation); View of Eli Bornstein’s Structurist Relief in Fifteen Parts (1963) as installed in the Winnipeg International Airport (design: Green, Blankstein, Russell, Associates) (photo: Dept. of Transport, Ottawa). Bornstein's work is now installed on the University of Manitoba campus; a view of the model for the Winnipeg International Airport, Davidson Studios, photographer, both silver gelatin prints (Winnipeg Architecture Foundation); Henry Kalen’s calling card, ca. 1970s; Project model for the School of Architecture, University of Manitoba (John A. Russell Building), 1957: Smith, Carter and Katelnikoff. Ernest Smith, Partner in Charge. A. J. Donahue, Principal Designer with Douglas Gillmor. (Henry Kalen, photographer, silver gelatin print mounted on card; Winnipeg Architecture Foundation).
Lower left: Journal of the Royal Architectural Institute of Canada (February 1954), open to pp. 80-81, “Red River Skyline,” an article by students of the Faculty of Architecture, at the University of Manitoba (with Prof. H. A. Elarth) documenting the history of architecture in Winnipeg, culminating in the Miesian Modernism of the early 1950s; Presentation album for Green, Blankstein, Russell, Associates, n.d. [ca. 1961] open to show the Engineering Building, University of Manitoba, 1949 (demolished) (Winnipeg Architecture Foundation) (Unless otherwise indicated, items are from a private collection or from the University of Manitoba Libraries)
