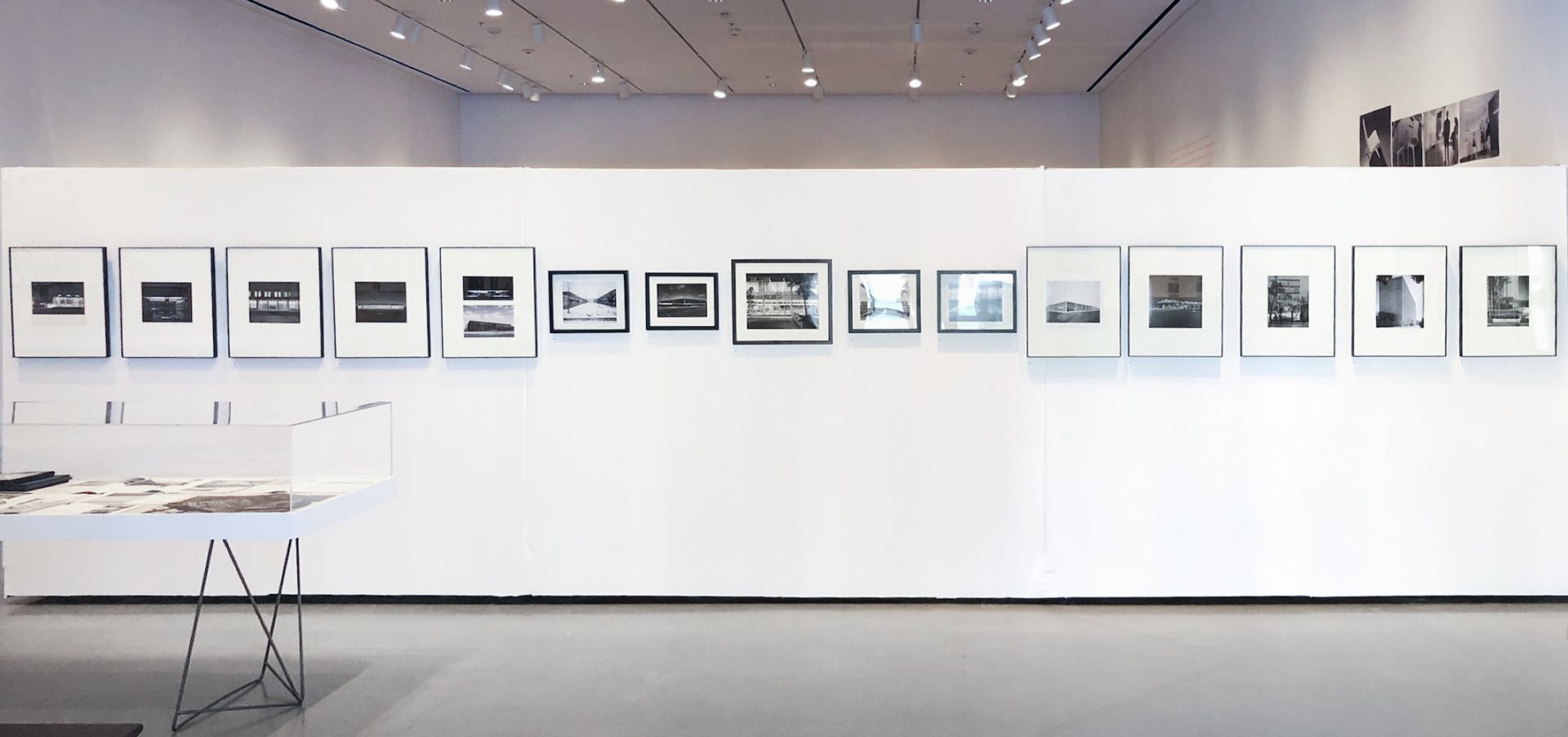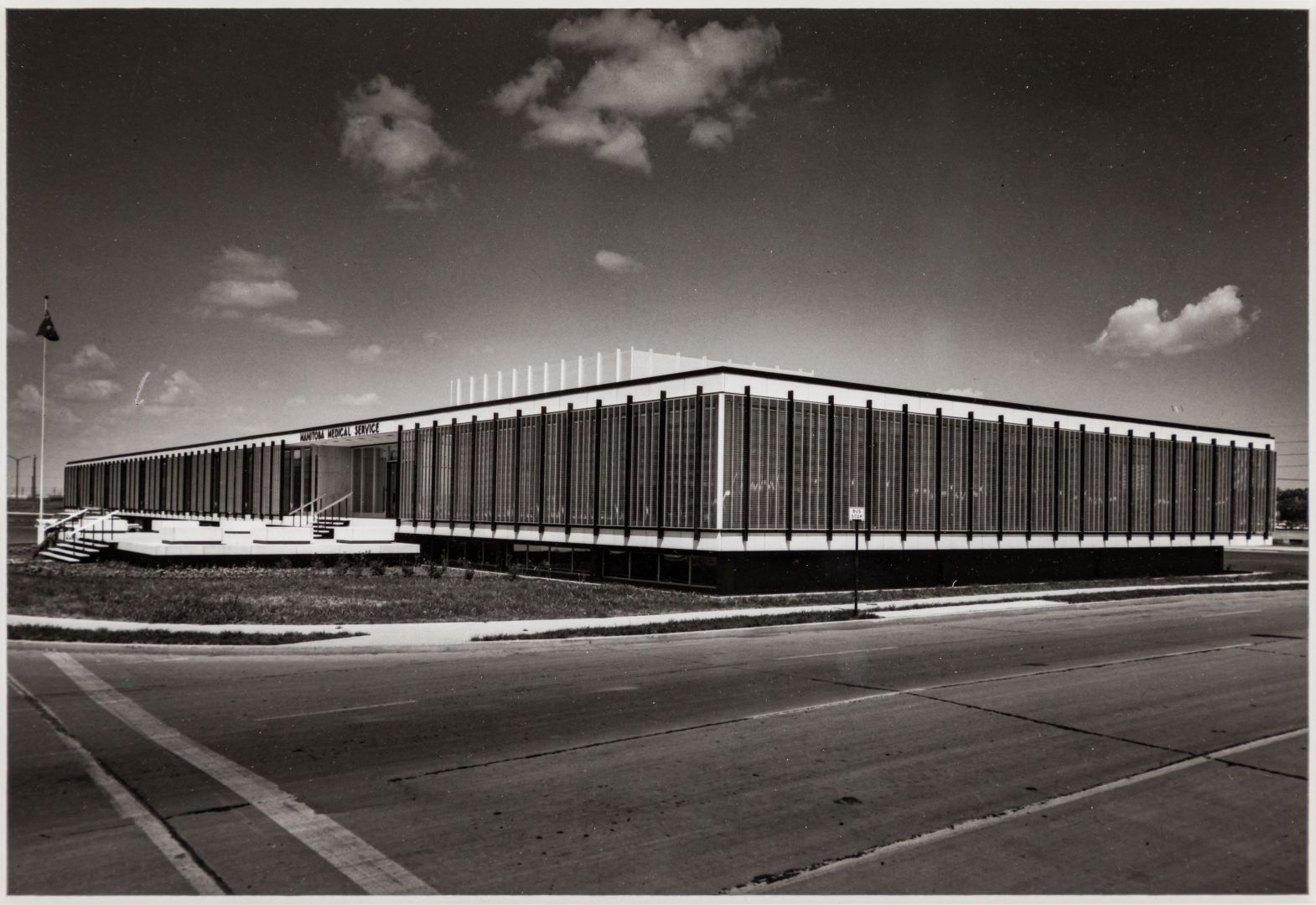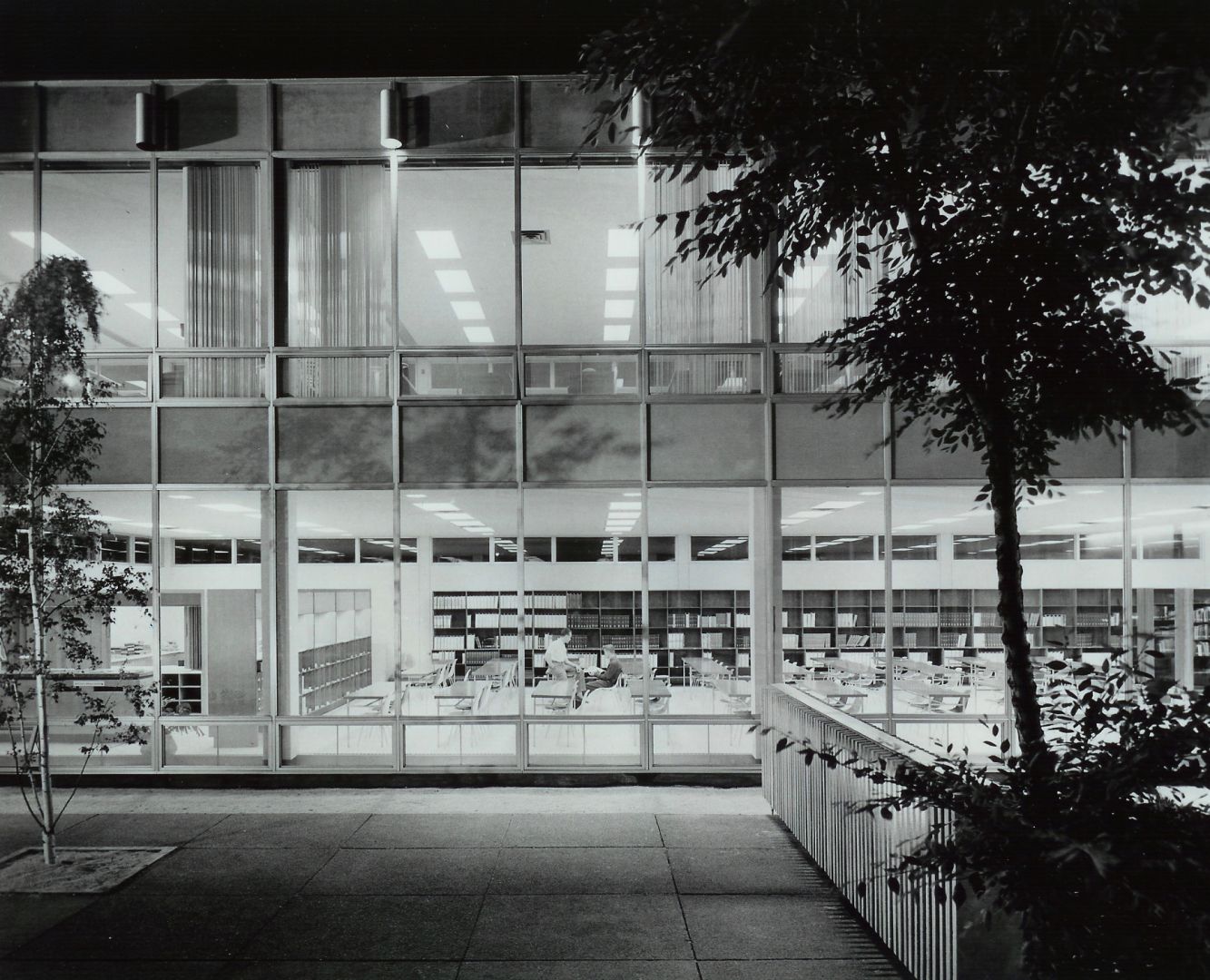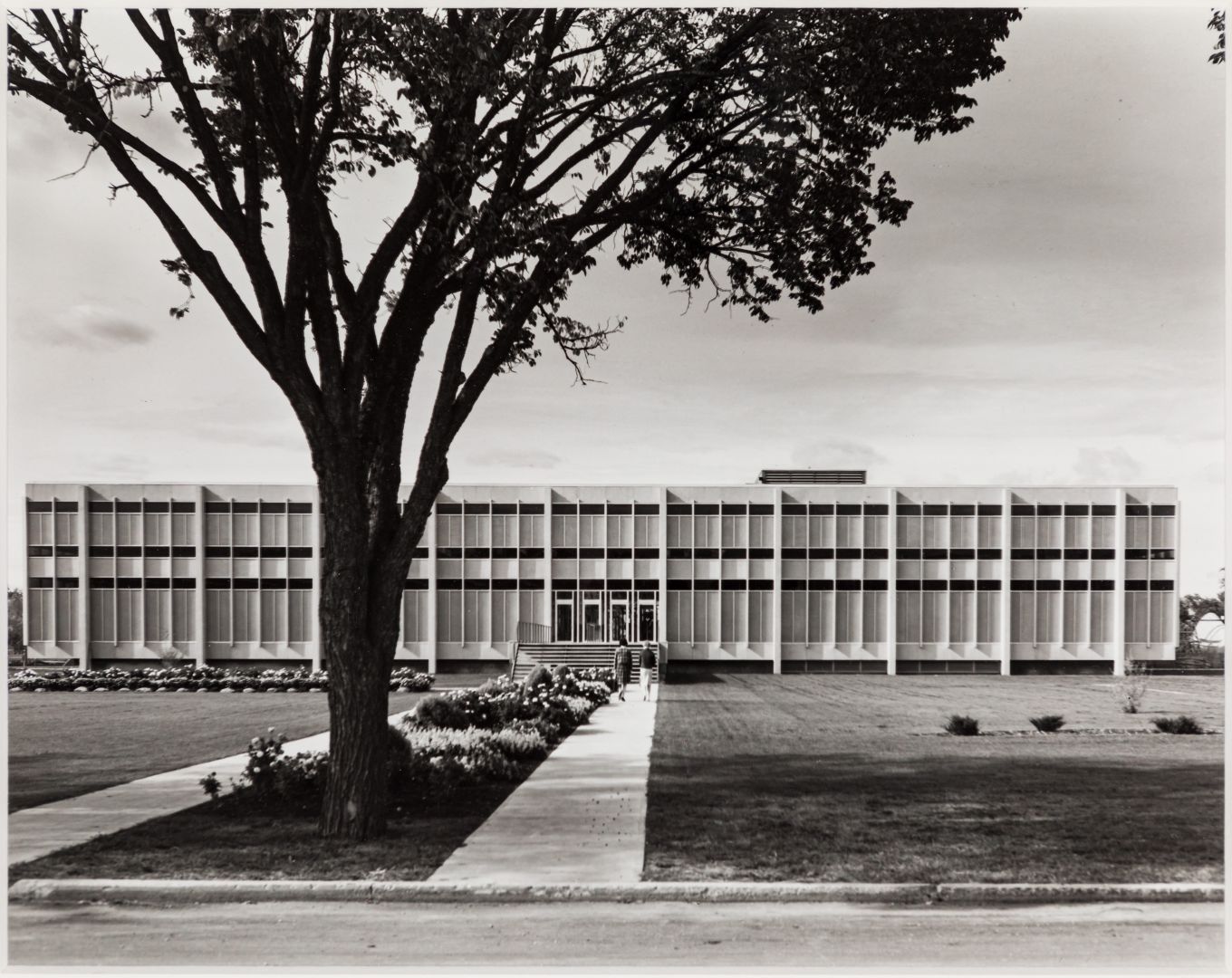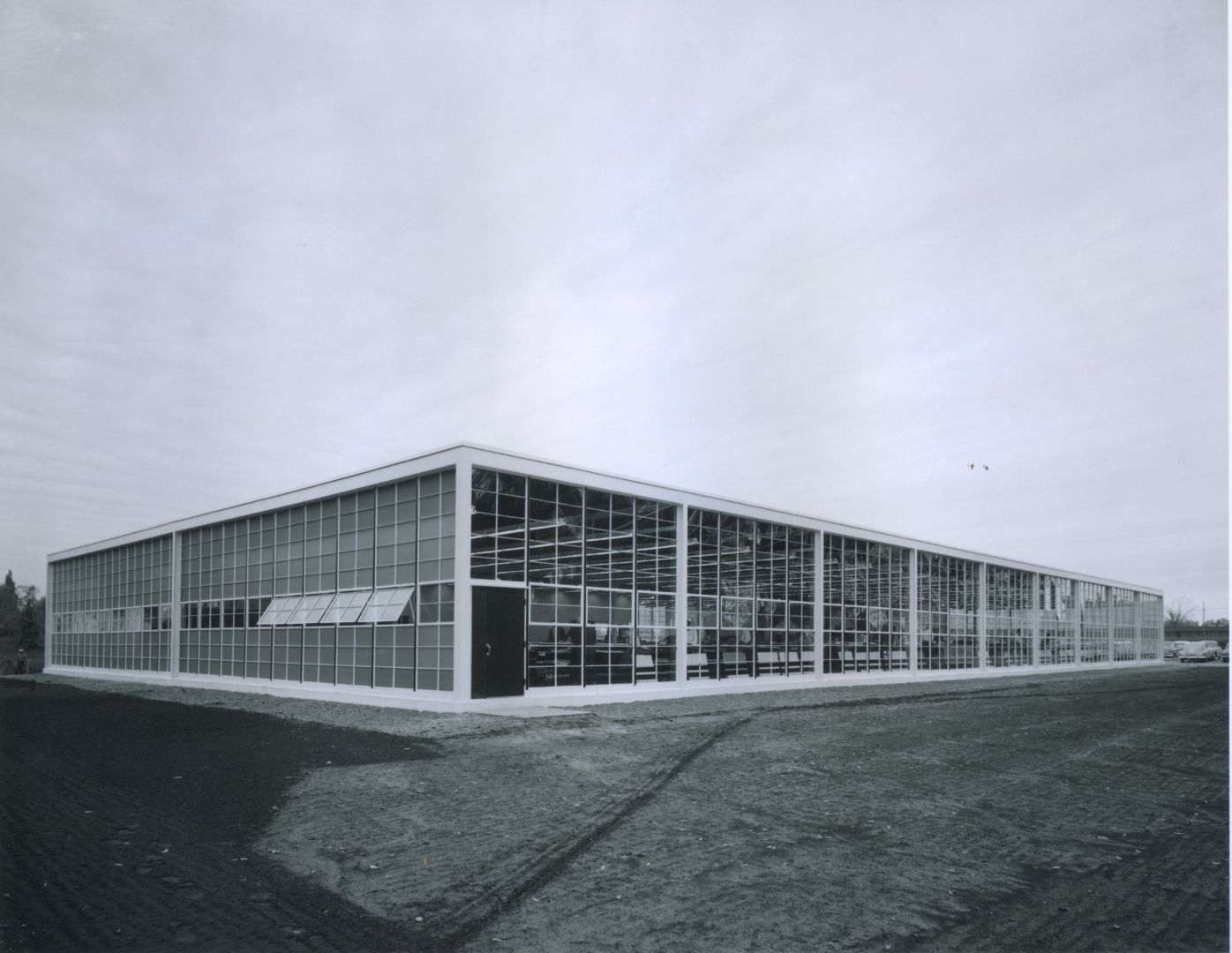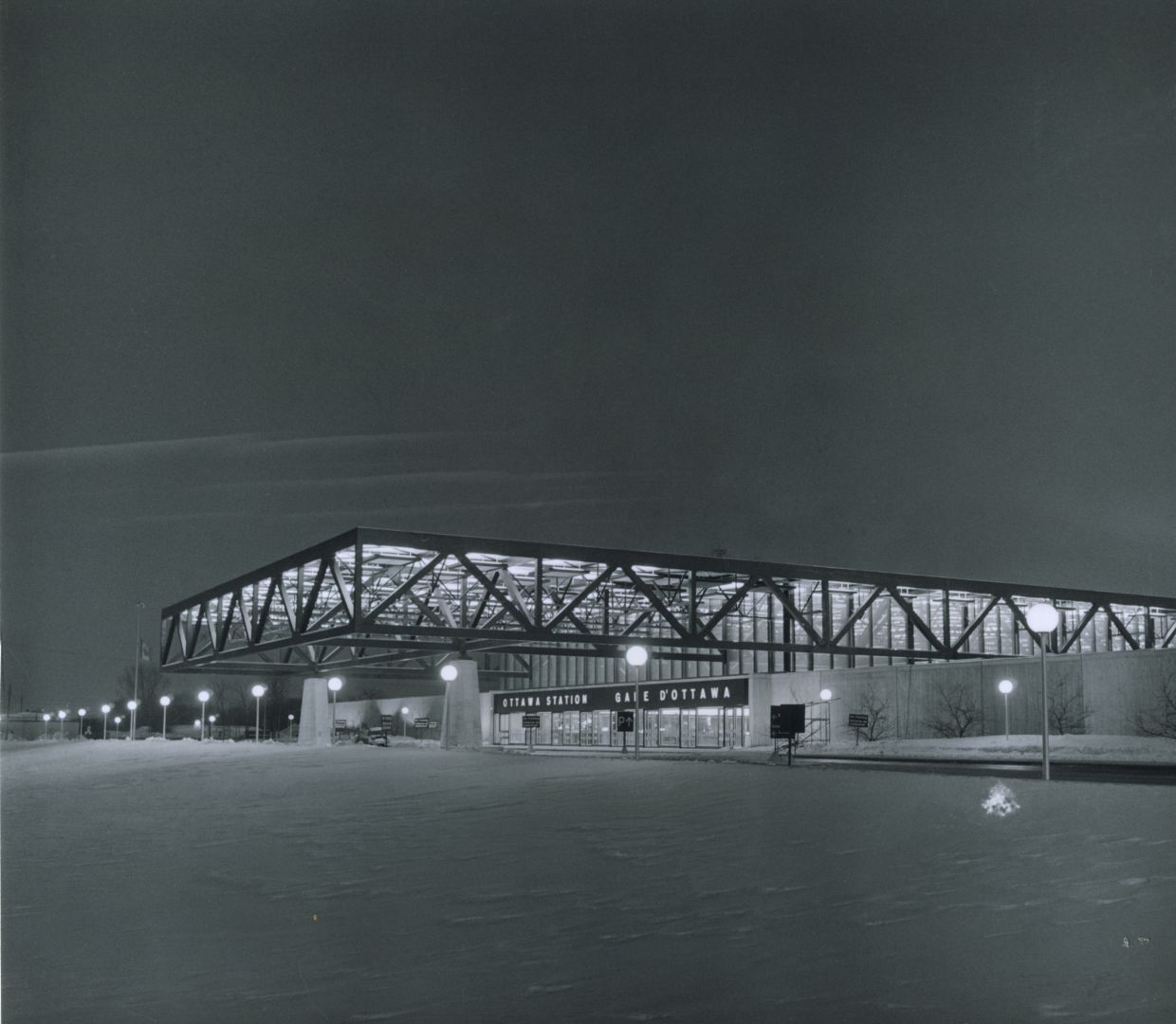Architecture/Photography - 4. view
Mies van der Rohe and Canadian Architecture
The Influence of Crown Hall at the Illinois Institute of Technology. On long wall, left to right: Mendel Art Centre, Saskatoon, Hannah Gillmor Coop. Douglas Gillmor, Lead Architect, 1964; Winnipeg International Airport, detail through main façade showing wall relief by John Graham, 1964. Green, Blankstein, Russell, and Associates. Bernard Brown and David Thordarson, Principal Designers. Margaret Stinson, Interior Design; Monarch Life Building, entrance detail, 333 Broadway, Winnipeg, 1959-61. Smith Carter Searle Associates. Design team: Dennis Carter, Bob Harwood, Ken Bacon. A. J. Donahue, Lead Designer; Smith Carter Offices, Smith Carter Searle, Associates; Saidye Bronfman Centre, Montreal. Phyllis Lambert architect, 1963-1967. Richard Nickel, photographer. Digital exhibition print (Canadian Centre for Architecture); Don Mills Convenience Centre, Toronto. John B. Parkin, Associates, 1957. Panda Associates, photographer. Digital exhibition print (CAA); Don Mills Convenience Centre, Toronto. John B. Parkin, Associates, 1957. Panda Associates, photographer. Digital exhibition print (CAA); Manitoba Health Services Building, Polo Park, Winnipeg, 1959. Libling, Michener and Associates. Gerald Libling, Principal in Charge. Étienne Gaboury Principal Designer; School of Architecture (John A. Russell Building,) 84 Curry Place, UM, Winnipeg, 1958-59. Courtyard with view of the Library. Smith, Carter and Katelnikoff. Ernest Smith, Partner in Charge. A. J. Donahue, Principal Designer with Douglas Gillmor. Grant Marshall, Interior Design, silver gelatin print. Henry Kalen, photographer (Serena Keshavjee); School of Architecture (John A. Russell Building), 84 Curry Place, UM, 1958-59. Smith, Carter and Katelnikoff. Ernest Smith, Partner in Charge. A. J. Donahue, Principal Designer with Douglas Gillmor. Grant Marshall, Interior Design, silver gelatin print. Henry Kalen, photographer (private collection); John B. Parkin Associates Offices, 1500 Don Mills Rd., Toronto, entrance detail, John B. Parkin, Associates. Panda Associates, photographer. Digital exhibition print (Canadian Architectural Archives); John B. Parkin Associates Offices, 1500 Don Mills Rd., Toronto, 1955, John B. Parkin, Associates. Panda Associates, photographer. Digital exhibition print (Canadian Architectural Archives); Ottawa Union Station, John B. Parkin, Associates, 1966. Panda Associates, photographer. Digital exhibition print (Canadian Architectural Archives); Brittania House, 338 Broadway, 1962-63. Waisman Ross Blankstein Coop Gillmor Hanna Associates, silver gelatin print. (Unless otherwise indicated, all photographs are silver gelatin prints by Henry Kalen and are from the University of Manitoba Archives and Special Collections)
