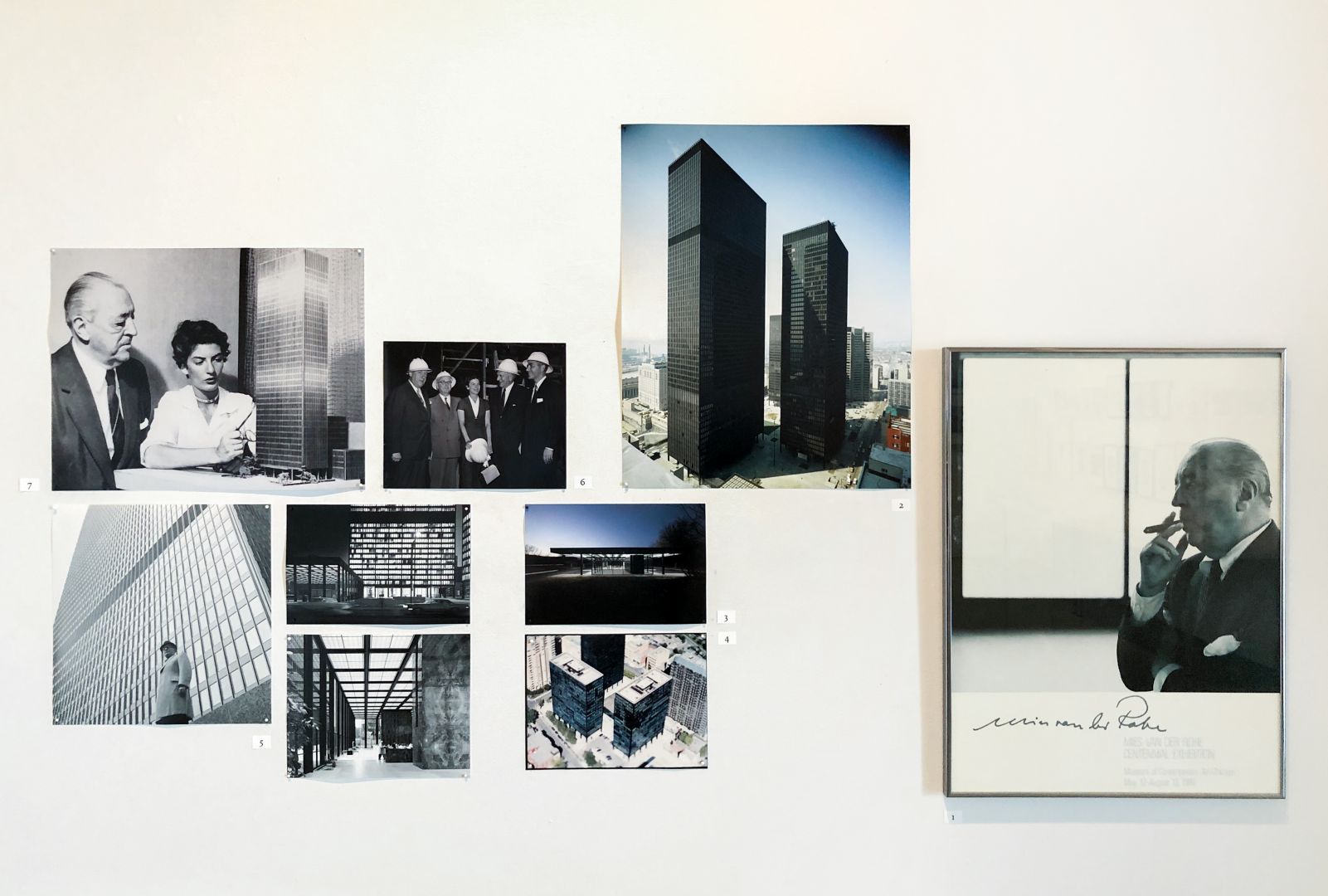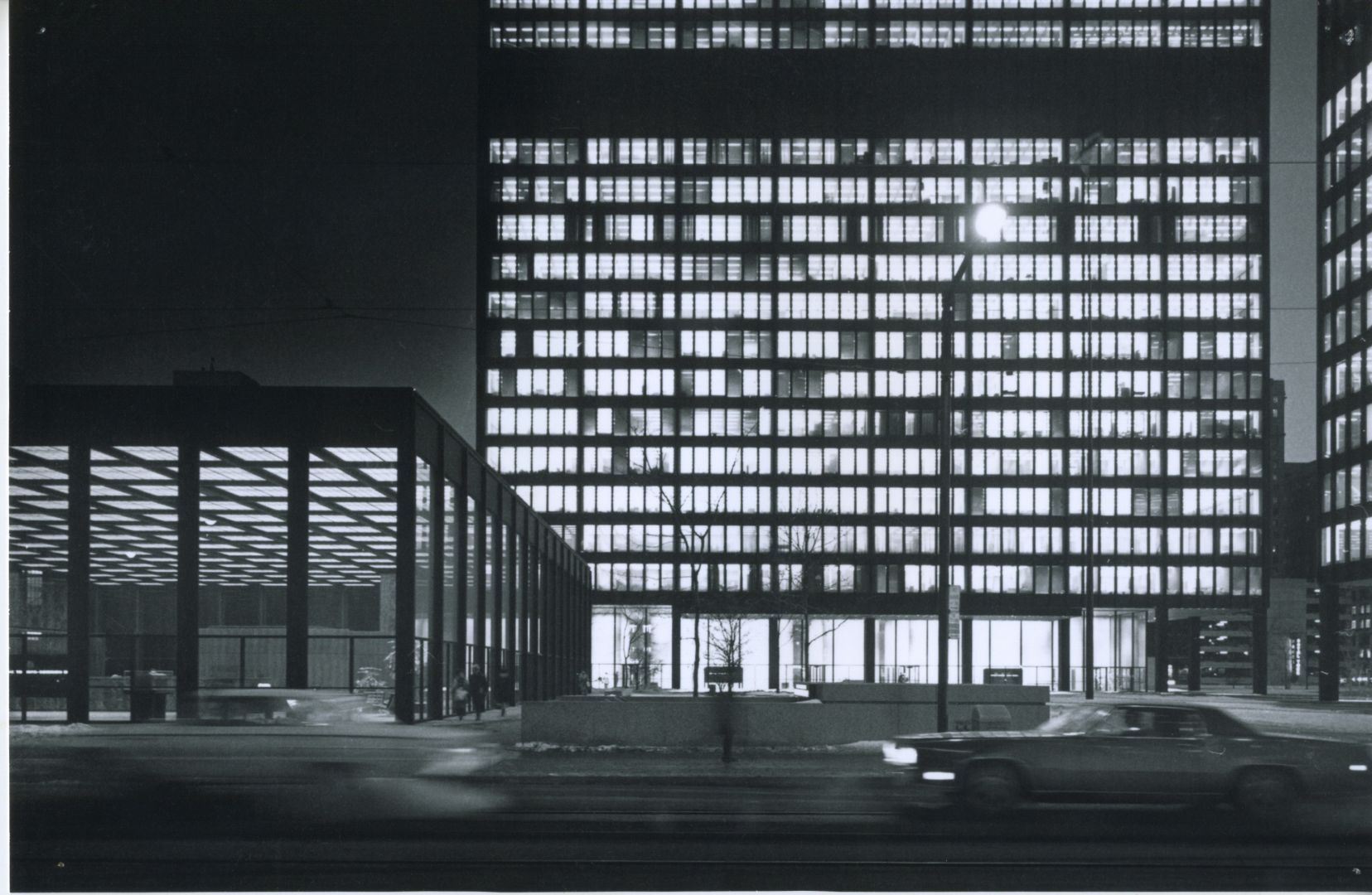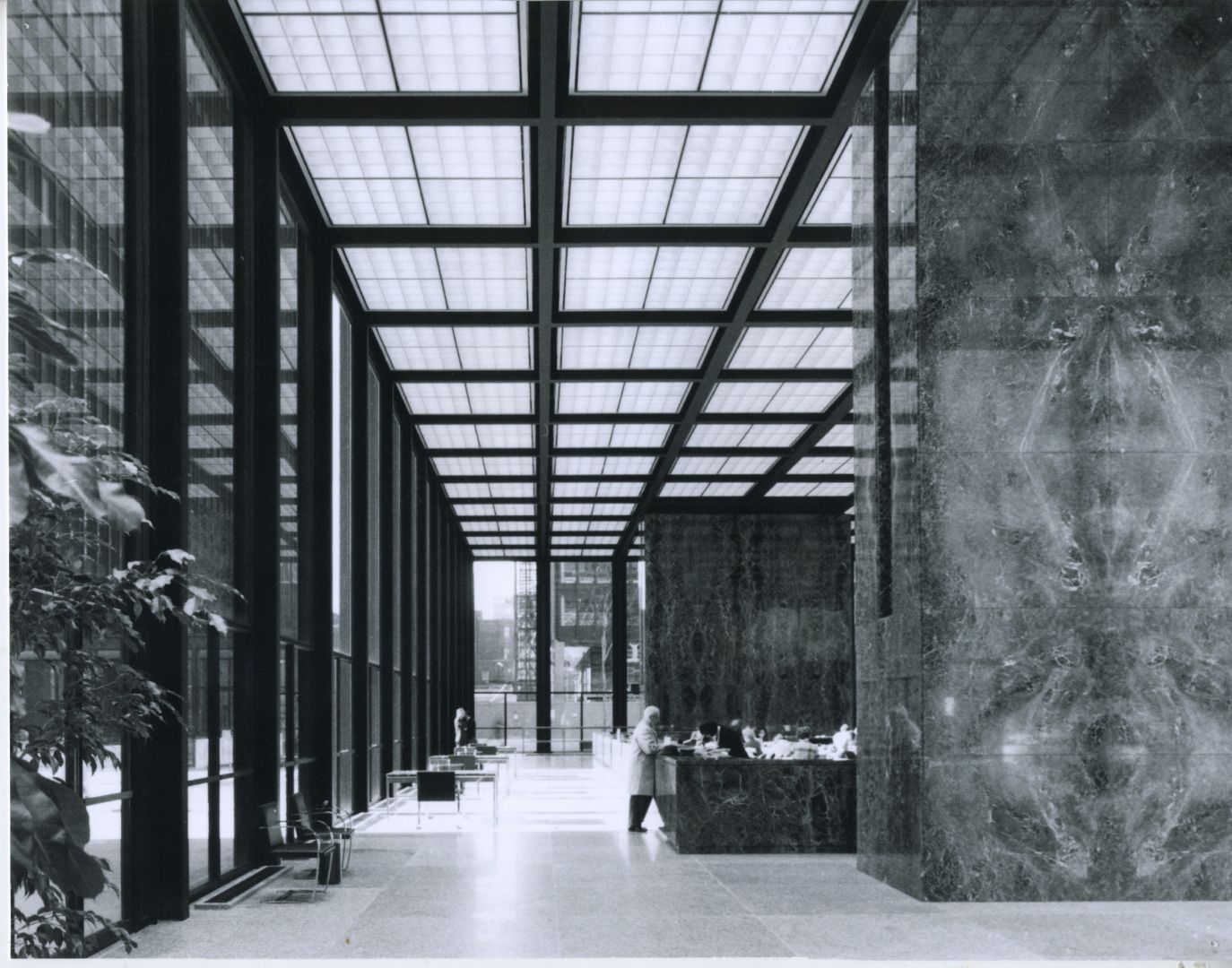Architecture/Photography - 4. view
Mies van der Rohe and Canada
The Phyllis Lambert Connection. As a young architecture student working in the offices of Mies van der Rohe in Chicago, Phyllis Lambert became intimately familiar with the work of the German-American Bauhaus master. She convinced her father to hire him to design the headquarters for his spirit distilling conglomerate, Seagrams. The result is one of the icons of universal Modernist architecture. Top register, left to right: Mies van der Rohe and Phyllis Lambert with a model of the Seagram Building, 1955, Ludwig Mies van der Rohe, Philip Johnson, architects; Kahn & Jacobs, associate architects, 1954-58. Photographer unknown; L-R: unidentified, Samuel Bronfman, Phyllis Lambert, Frank B. Whitlock, and Michael B. Grosso inspecting 375 Park Avenue, New York, at beginning of demolition for Seagram Building. Ca 1956. Photographer unknown; Toronto Dominion Centre, Mies van der Rohe with John B. Parkin & Associates, 1963-69. Panda Associates, photographer. Bottom register, left to right: Three views of the Toronto Dominion Centre, Mies van der Rohe with John B. Parkin & Associates, 1963-69, one with John B. Parkin standing in front of the building. Panda Associates, photographer; Nuns’ Island Gas Station, Verdun, Quebec. Ludwig Mies van der Rohe, architect 1969. Repurposed by Éric Gauthier, Fabg Architectes, 2012. Steve Montpetit, photographer; Westmount Square, Westmount Quebec. Ludwig Mies van der Rohe, architect, with Greenspoon, Freedlander and Dunne; Plachta and Kryton, 1964-1967. Olivo Barbieri, photographer. At far right: Designer unknown, poster for: “Mies van der Rohe Centennial Exhibition,” Museum of Contemporary Art, Chicago, 1985. (Cynthia Bookbinder Coop) (Unless otherwise indicated, all items are digital exhibition prints courtesy of the Canadian Centre for Architecture, Montreal)


