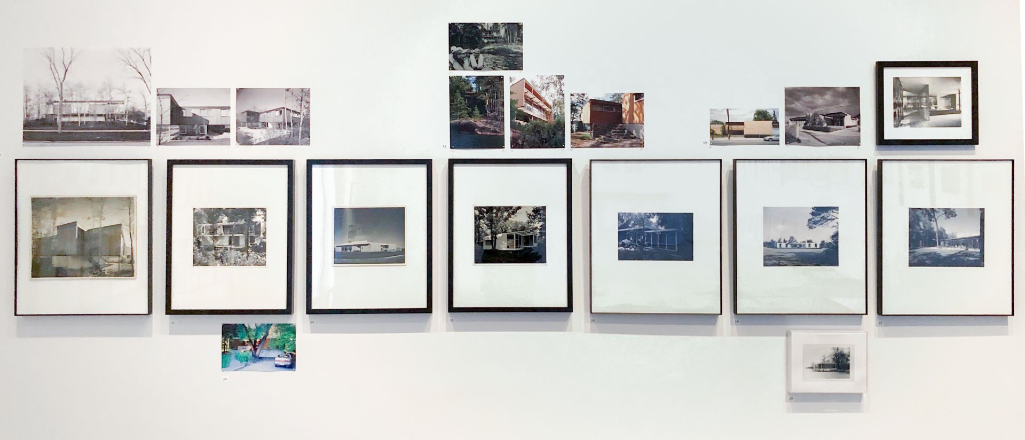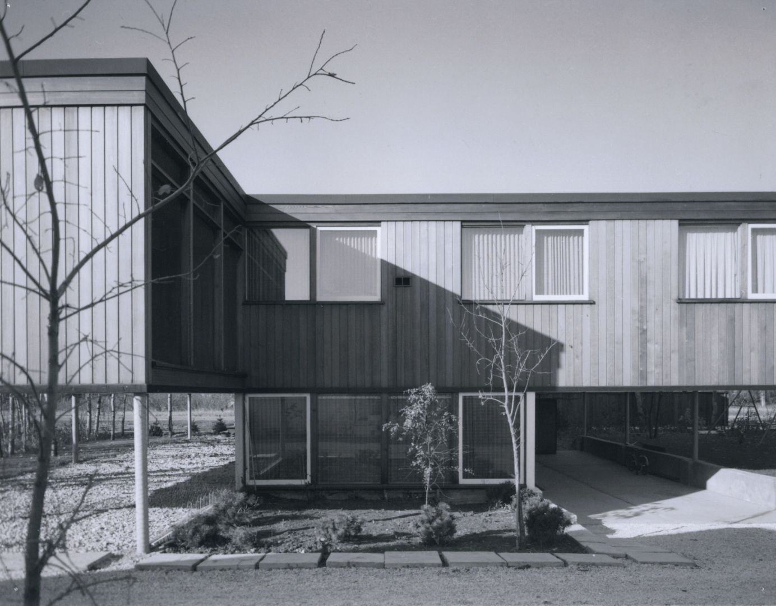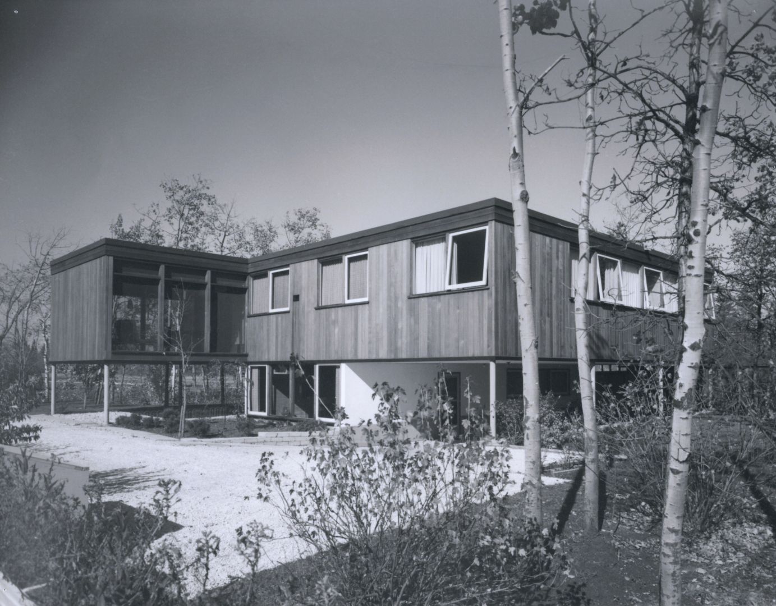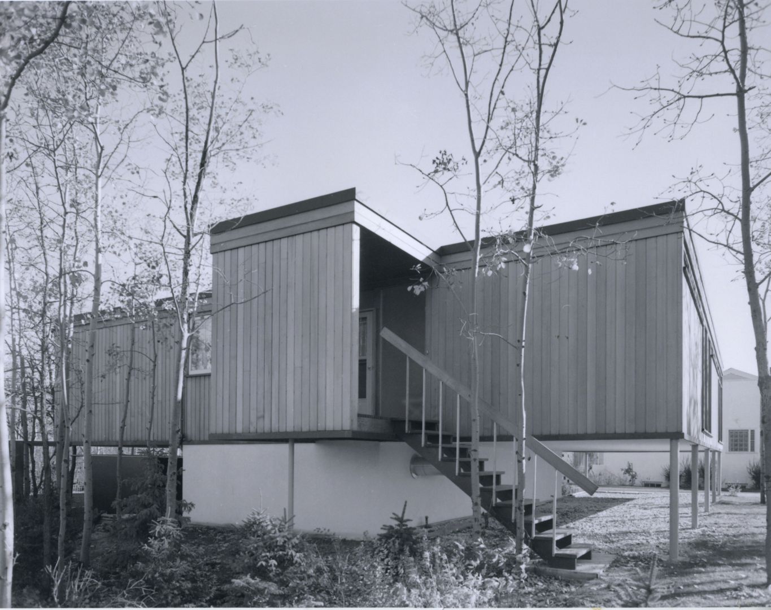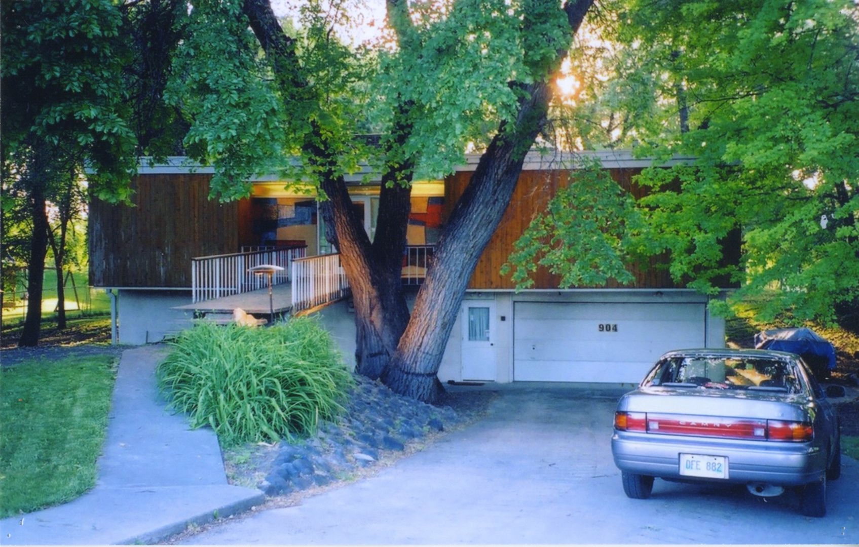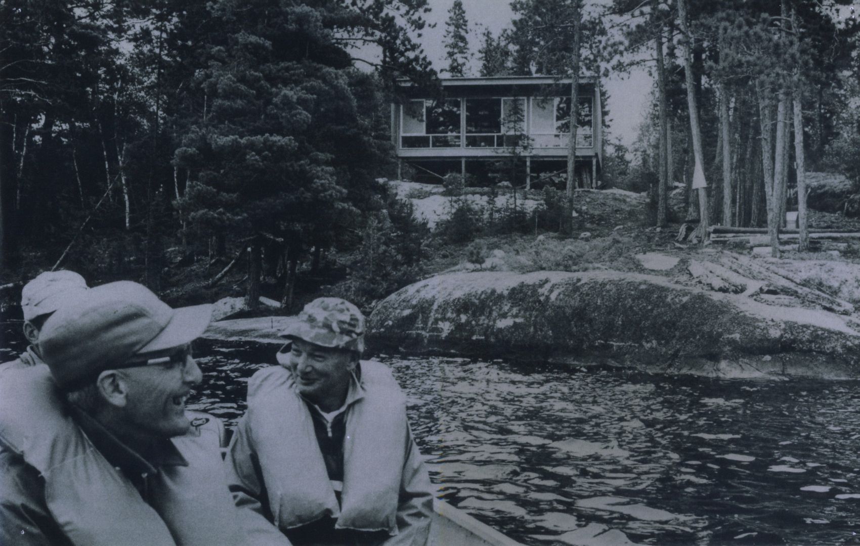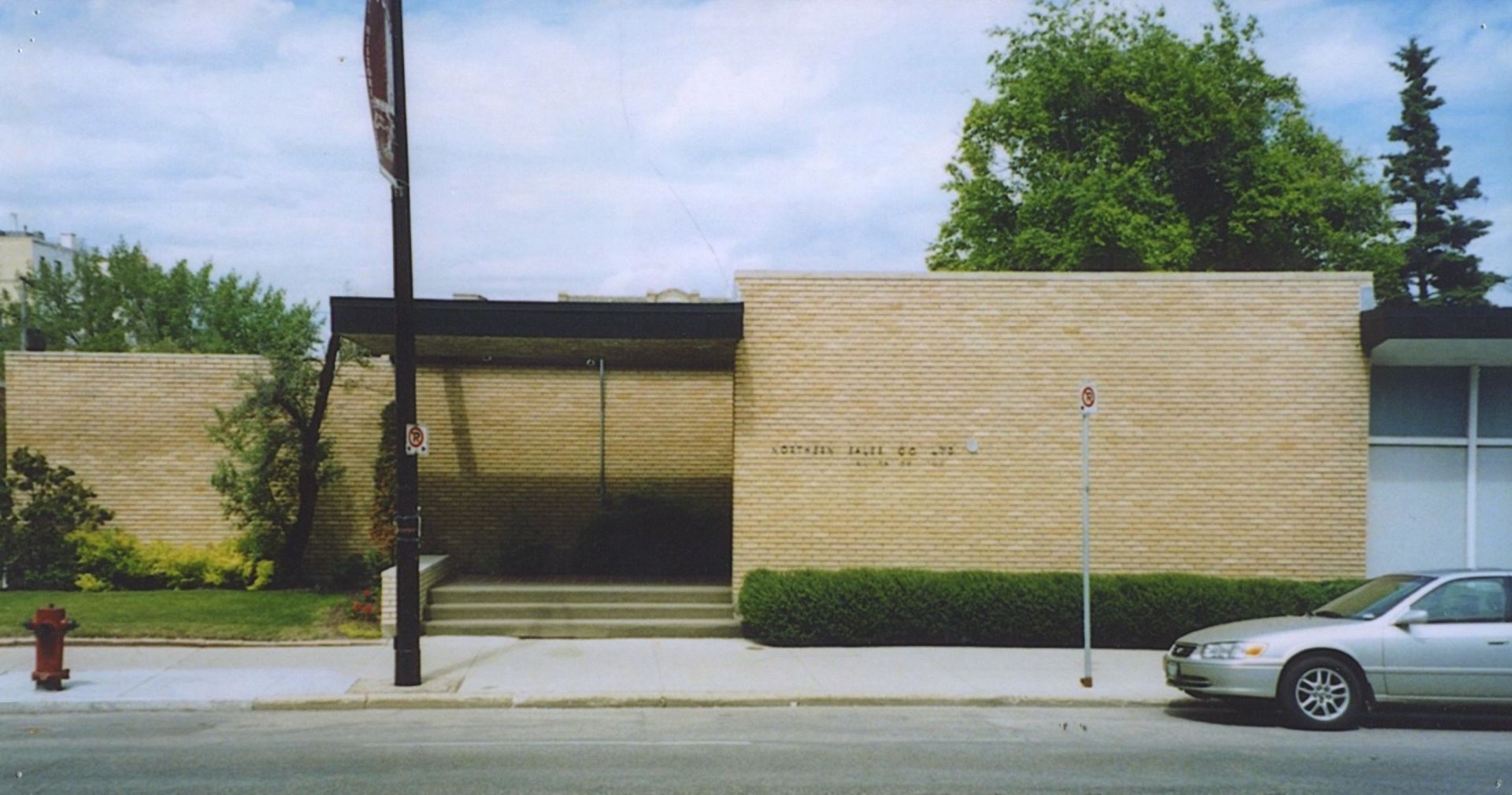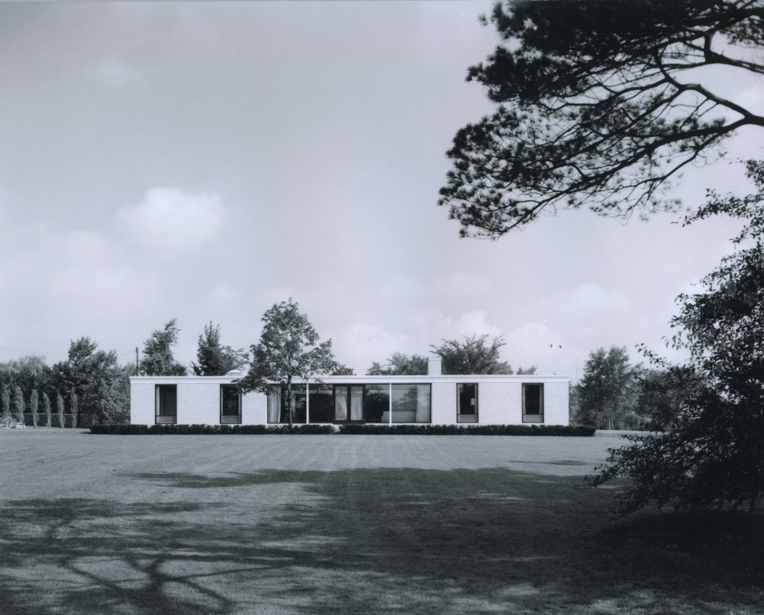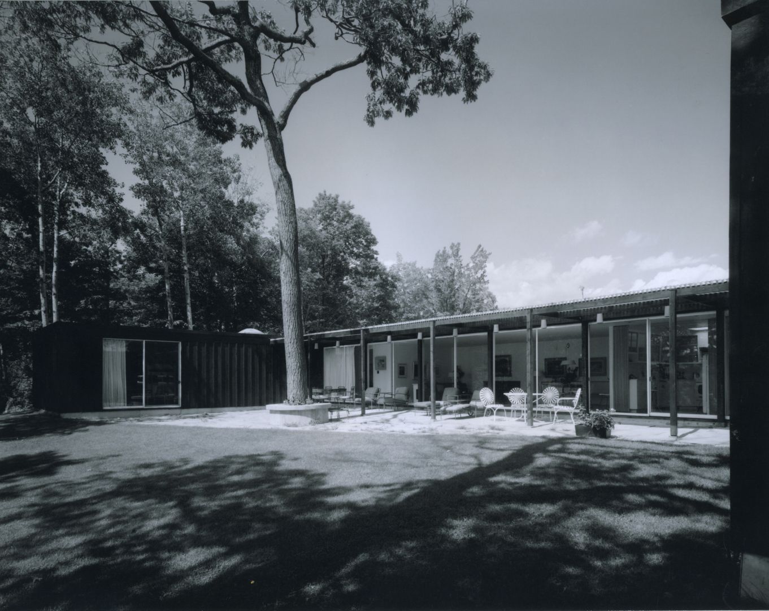Architecture/Photography - 2. view
Films of the British Bauhaus / The Miesian Influence in Architecture
L-R: Homes by James Donahue, Ernest Smith, Dennis Carter, Cecil Blankstein, and John B. Parkin Associates -- all inspired to greater or lesser extents by the domestic architecture of Marcel Breuer and Walter Gropius. Also on view here is the Halverson Fishing Camp, Dryberry Lake Island, Ontario, 1960 (photos by Herbert Enns). Marcel Breuer, Architect. Hamilton P. Smith, Associate. Design for a fishing camp/resort for Minnesota businessman Roy Halverson's employees. The structures are classic examples of Breuer’s cottage architecture, and are unknown in the literature on Breuer. These photographs are the first to be shown of this project, and represent its condition in the early 2000s. At far right: the Northern Sales Ltd. Building, 135 Lombard Ave, Winnipeg, designed by Charles Faurer (Winnipeg), 1953; and Ludwig Mies van der Rohe, Barcelona Pavilion, Barcelona, 1929 (Silver gelatin study print courtesy of the Bauhaus Archiv, Berlin). Though Faurer did not study with Bauhaus alumni, the Northern Sales Building is directly inspired by Mies’ iconic Barcelona Pavilion. (Unless otherwise indicated, items are from a private collection)
Henry Kalen
James Donahue Residence II, 301 Hosmer Boulevard
(A. J. Donahue, 1955-56)
silver gelatin print mounted on card (WAF) and three digital exhibition prints (negatives courtesy of Neil Minuk)
Henry Kalen
James Donahue Residence II, 301 Hosmer Boulevard
(A. J. Donahue, 1955-56)
silver gelatin print mounted on card (WAF) and three digital exhibition prints (negatives courtesy of Neil Minuk)
Henry Kalen
James Donahue Residence II, 301 Hosmer Boulevard
(A. J. Donahue, 1955-56)
silver gelatin print mounted on card (WAF) and three digital exhibition prints (negatives courtesy of Neil Minuk)
Oliver Botar
Ernest Smith Residence
(Smith, Carter, Searle & Associates, 1961)
front view with mosaic by Robert Bruce
digital exhibition print
Herbert Enns
Halverson Fishing Camp
Dryberry Lake Island, Ontario
(Marcel Breuer, Architect, Hamilton P. Smith, Associate, 1960)
three colour digital photographs. Black and white photograph of Breuer with client in canoe)
digital exhibition print. (AAA, Breuer Papers)
Rather than as a cottage for Minnesota businessman Roy Halverson, this project was for a fishing camp planned as a resort for Halverson’s employees, many of whom were Finnish in descent. Halverson asked for a main lodge with a dining area for 36 people, a kitchen, and a lounge along with six cabins each able to sleep six, a sauna and a boathouse. How much of the original scheme was realized is uncertain, but we do know that it was used mainly as a cottage over the decades, and is still used as such. The structures on site as realized are classic examples of Breuer’s cottage architecture, and are unknown in the literature on Breuer. These photographs are the first to be shown of this project, and represent its condition in the early 2000s.
Panda Associates
Mr. and Mrs. John C. Parkin Residence, Bridle Path, Toronto
(John B. Parkin Associates, 1957)
garden view, digital exhibition print (CAA)
