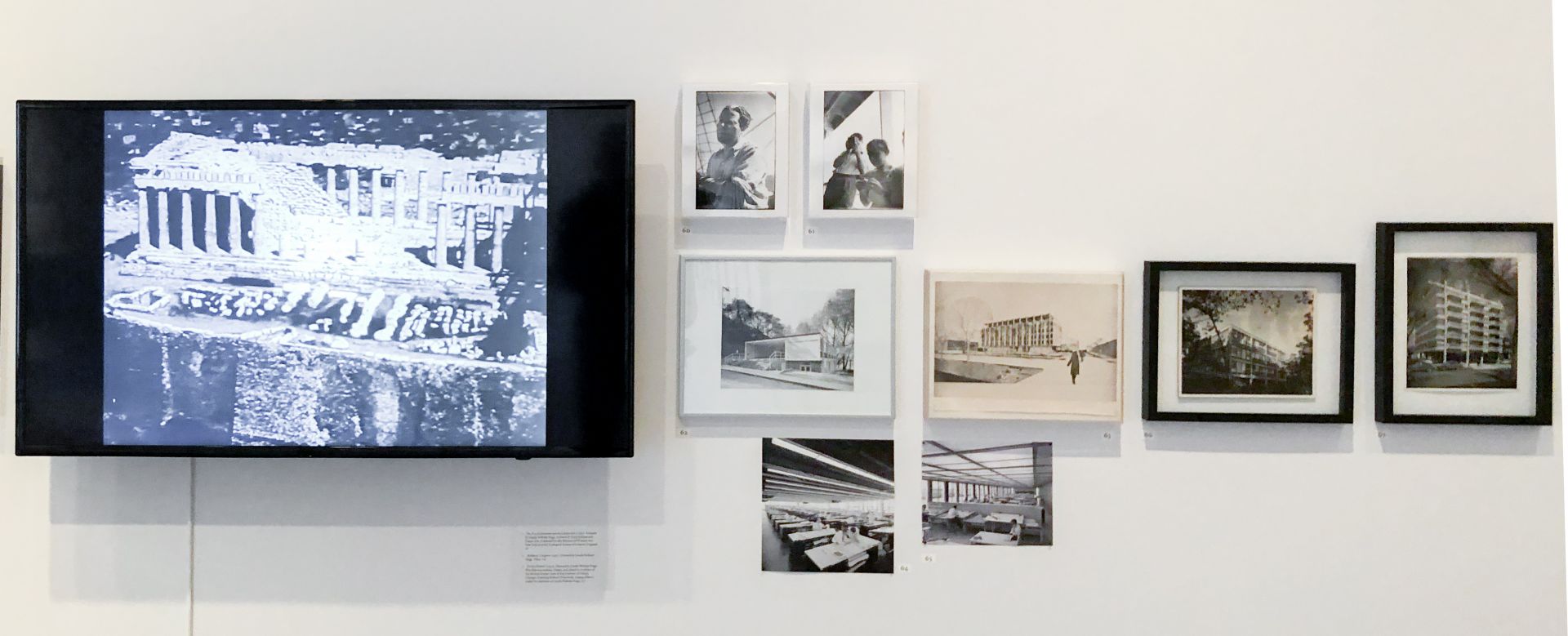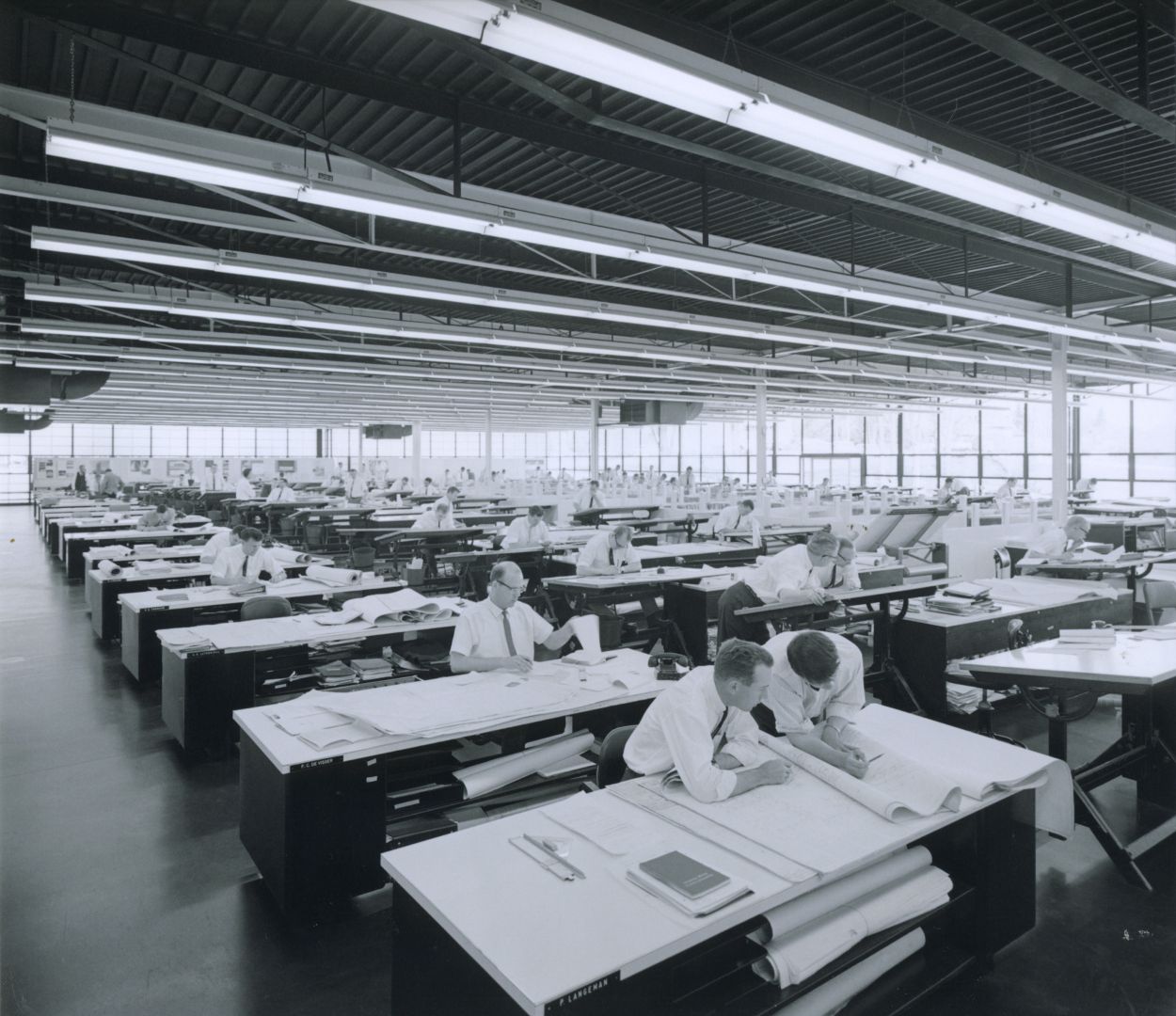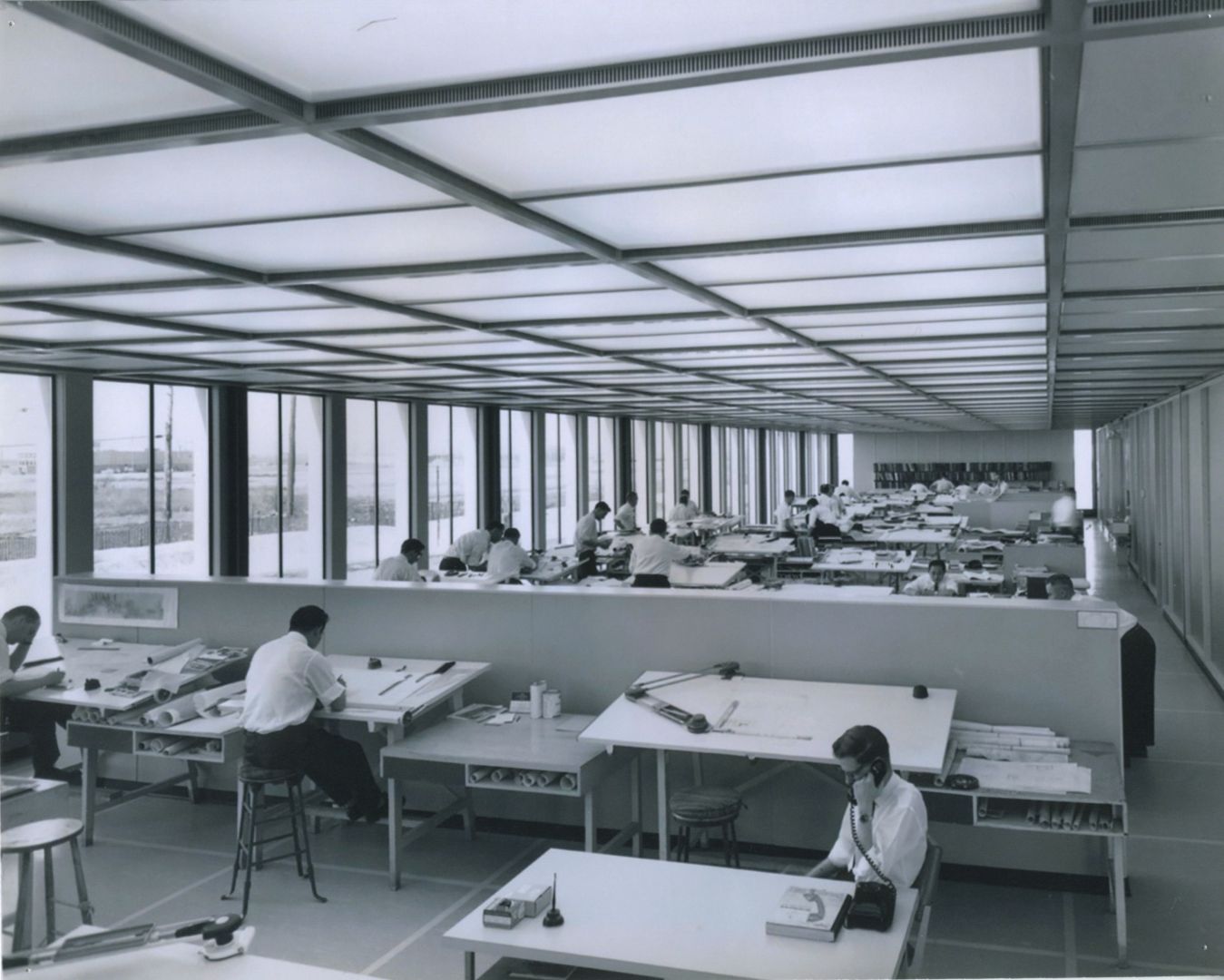Architecture/Photography - 2. view
Films of the British Bauhaus / The Miesian Influence in Architecture
Three films (from a private collections) shown on the monitor at left: The New Architecture and the London Zoo (1936). Directed by László Moholy-Nagy. Assisted by Cyril Jenkins and Hazen Sise. Produced for the Museum of Modern Art, New York and the Zoological Society of London, England. 16’; Architects’ Congress (1933). Directed by László Moholy-Nagy. Silent. 29’; Design Workshops (1944). Directed by László Moholy-Nagy. Silent. 36’.
On the wall to the right of the monitor: top, left to right: Hazen Edward Sise, Portrait of László Moholy-Nagy taken during the CIAM IV Congress aboard the SS Patris, summer 1933. Silver gelatin print made in 2001 from original 35 mm negative (Canadian Centre for Architeecture); Hazen Edward Sise, László Moholy-Nagy holding a film camera with an unidentified woman in the foreground, Taken during CIAM IV Congress aboard the SS Patris, summer 1933. Silver gelatin print made in 2001 from original 35 mm negative (Canadian Centre for Architecture); middle, left to right: Ontario Association of Architects, Headquarters Building, Toronto, 1957, John B. Parkin, Associates. Panda Associates, photographer (Canadian Architectural Archives).
Perspective rendering of the Monarch Life Building, 333 Broadway, Winnipeg, 1959-61. Smith Carter Searle Associates. Design team: Dennis Carter, Bob Harwood, Ken Bacon. A. J. Donahue, Lead Designer. Henry Kalen, photographer, silver gelatin print mounted on card. (Winnipeg Architecture Foundation); Executive House, 390 Wellington Crescent, 1959. Libling, Michener and Associates. James Donahue, Principal Designer. Henry Kalen, photographer, silver gelatin print mounted on card (Winnipeg Architecture Foundation); Welgrove Apartments, 375 Wellington Crescent, Winnipeg, 1955. A. J. Donahue and Wolfgang Gerson. Henry Kalen, photographer (Winnipeg Architecture Foundation); bottom, left to right: John B. Parkin Associates Offices, 1500 Don Mills Rd., Toronto, 1955. Drafting room, 1966, John B. Parkin, Associates. Panda Associates, photographer. Digital exhibition print (Canadian Architectural Archives); Smith Carter Searle Associates Offices, 1190 Waverley Street, 1961, Smith Carter Searle Associates, interior view of drafting room. Henry Kalen, photographer (University of Manitoba Archives and Special Collections)
Panda Associates
John B. Parkin Associates Offices, 1500 Don Mills Rd., Toronto
(John B. Parkin, Associates, 1955)
drafting room, 1966
digital exhibition print (CAA)


