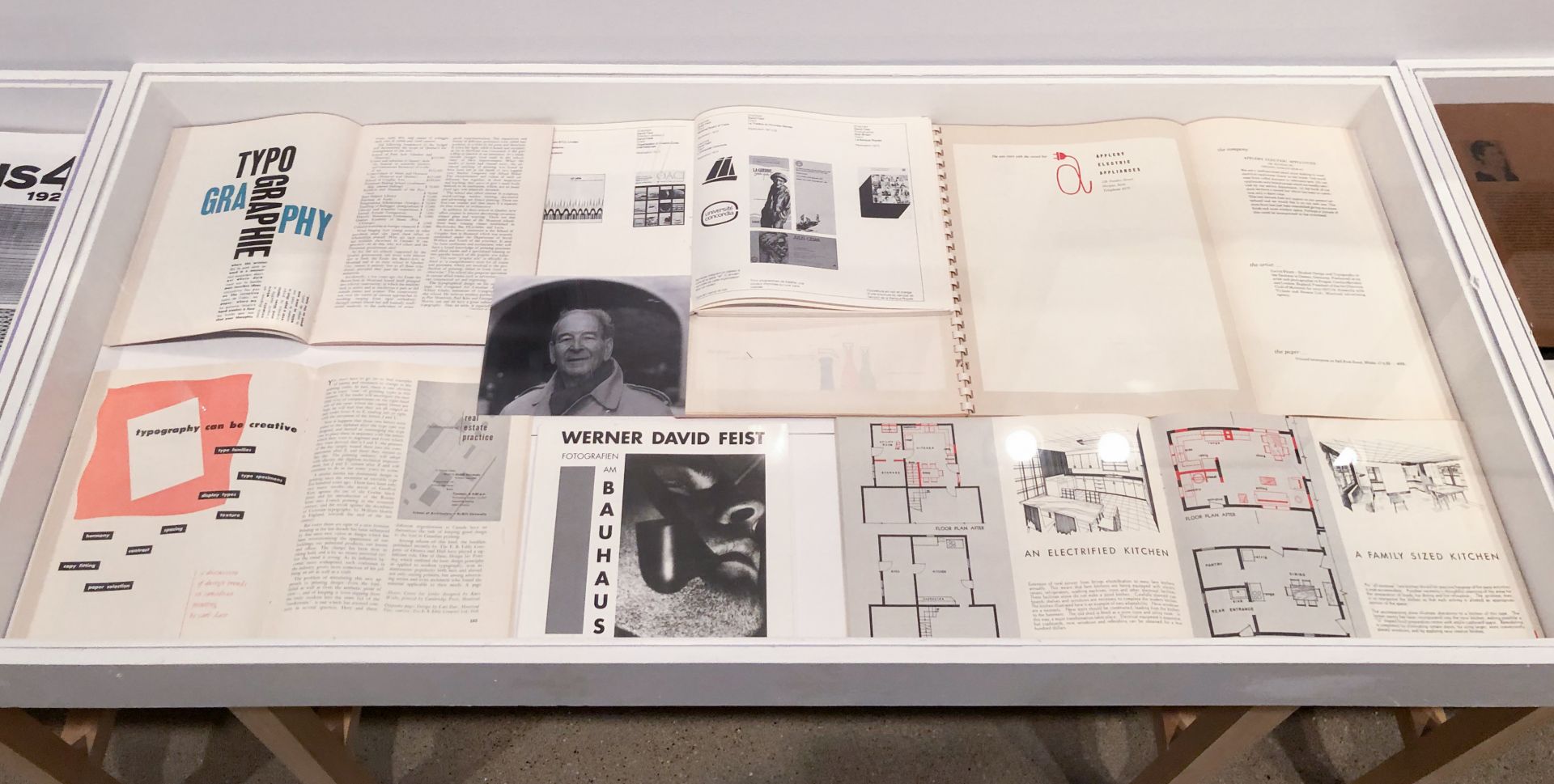Design/Pedagogy - 3. view / Display 2
Werner David Feist and Modernist Canadian Typography
Along with Andor and Eva (Fernbach) Weininger, graphic designer Werner David Feist was one of only three Bäuhausler to have settled in Canada. Feist studied both graphic design and photography (with Walter Peterhans) at the Hannes Meyer Bauhaus in Dessau from 1927, but moved to Prague in 1930. While he was considered one of the most talented of the young Bauhaus photographers, he did not pursue photography after he left the school. When the German Army occupied Prague in 1939, he fled to Poland and thence to Great Britain, before emigrating to Canada in 1951. He became a prominent member of the Art Directors Club of Montreal (acting as President for a time), and pursued a successful career as an advertising and graphic designer there into the 1970s. He is responsible for such well-known design achievements as the logo and designs for the Bick’s Pickle Company (see the display in Gallery 1) and the first logo for Concordia University (1974). Once he retired, rather than returning to his photographic practice, he pursued painting, as seen in Gallery 3. The Goethe Institut in Montreal organized retrospectives of his work in 1976 and again in 1985, while his early photographs have been included in countless retrospectives of Bauhaus photography (see his photographs in the Bauhaus display in Gallery 1 and above, left).
Upper register, left to right: Canadian Art (Winter 1948) open to a feature on Quebec typography; Werner David Feist, works of graphic design reproduced in: Repertoire des Membres 1, Montreal: Société des Graphistes du Québec, Montreal, 1974 (Canada Modern Archive); Werner David Feist’s letterhead for Appleby Electrical Appliances in The Howard Smith Portfolio of Letterheads. Designed by Members of the Art Directors Clubs of Montreal and Toronto, n.d. (Canada Modern Archive). Lower register, left to right: Canadian Art (Spring-Summer 1948) open to a spread on creative Canadian typography; Franz-Xaver Schlegel, Werner David Feist: Fotografien am Bauhaus 1928-1930, Augsburg, 1995; Farm House Remodelling, Winnipeg: The Planning Research Centre, School of Architecture, The University of Manitoba, n.d. (ca. 1955) (Winnipeg Architecture Foundation). (Unless otherwise indicated, the documents in this case are from a private collection)
